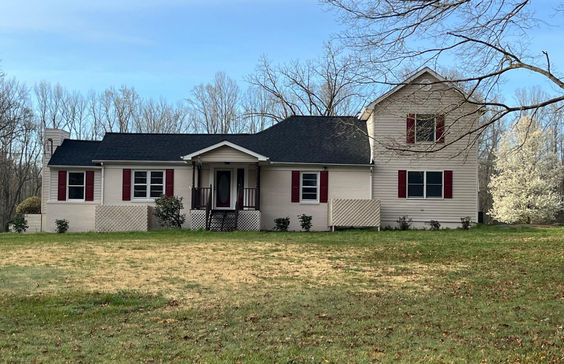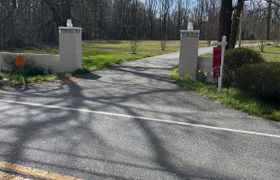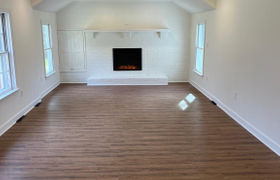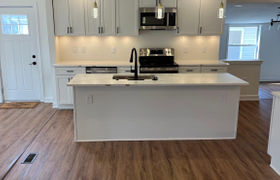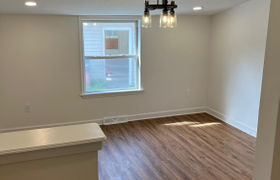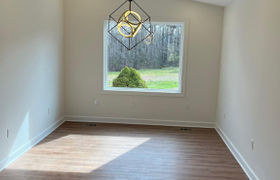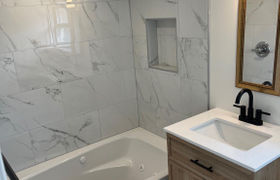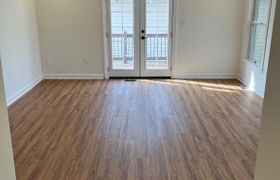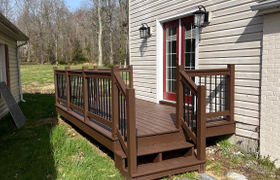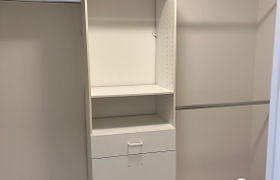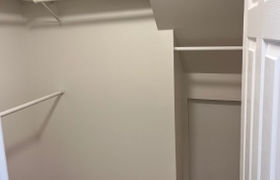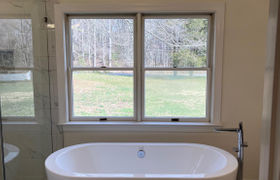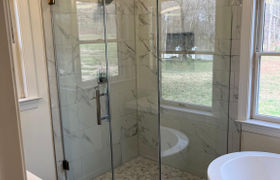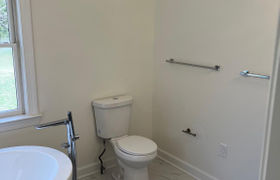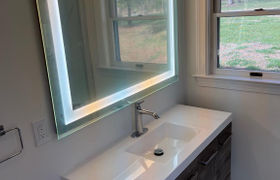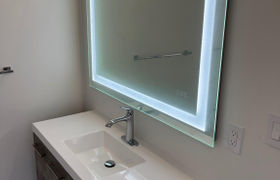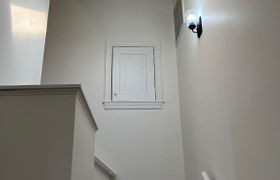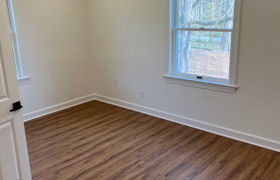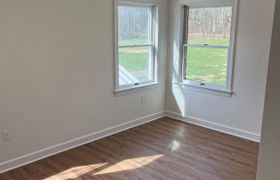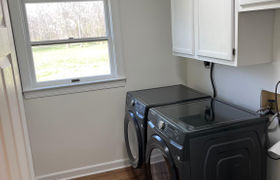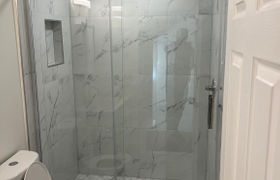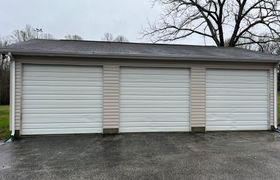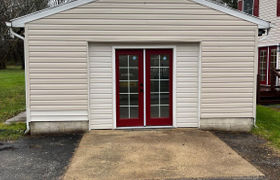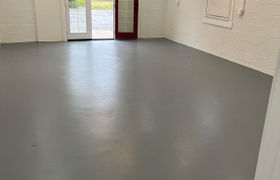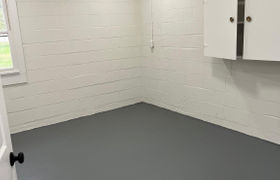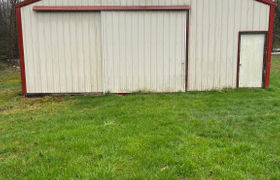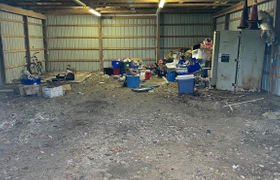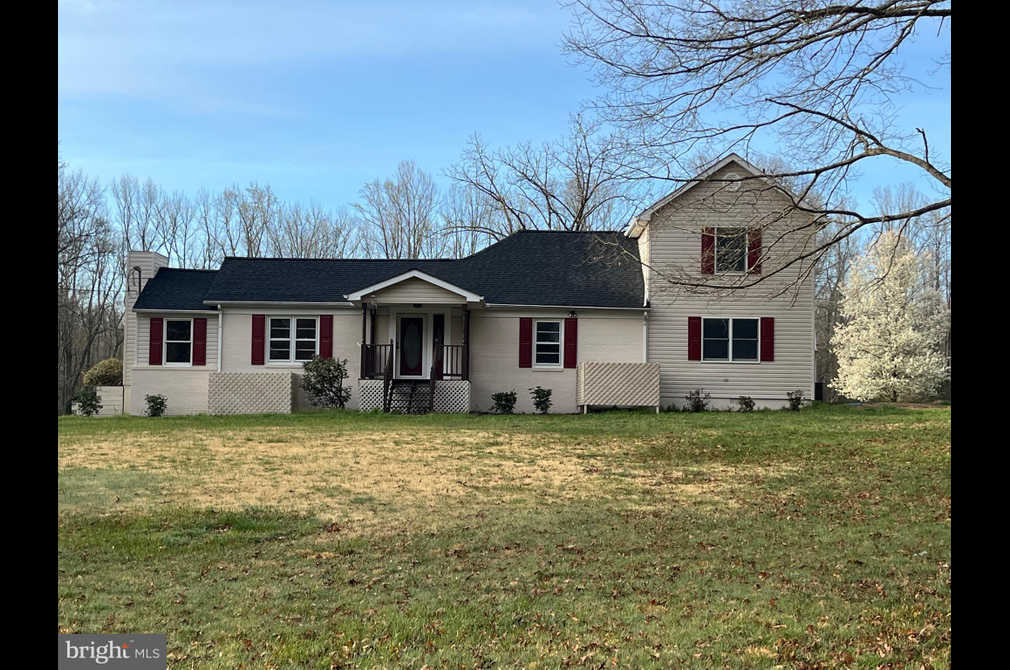$3,582/mo
A "7.18 acre Estate". Private and secluded. A total of 4 Structures on the property: 2,881 sq. ft., 4 Bedroom/3 Full Bath Home, 684 sq. ft. Large 3 Car Commercial grade garage, 720 sq. ft. Auxillary dwelling space for a recreation room and a office space, and a 600 sq.ft. Barn. This home was completely renovated to provide a open floor plan. The spacious entry takes your eye into the great room with its warming electric firplace as its focal point. A beautiful white marble waterfall quartz island, that can easily seat 4, is the main feature in the roomy gourmet kitchen. The Large family room stratigically adjacent to the kitchen for family gatherings. To the right of the Kitchen is a sunken mourning area for awesome family meals to be shared. The large primary bedroom on the 1st. floor, has matching walk in closets and a large seperate winter closet to the right of the bedroom. To the left is double doors that take you out to your private deck. The perfect primary bedroom oasis, equipped with its own spa bath. A soaking tub is the main fixture in the white marble ceramic primary bath. The spa double person shower flanks one side of the soaking tub, while the designer toilet flanks the other side. Two wood floating vanities, with accented LED lighted defog mirrors are position on other side of the bathroom entry. The first floor boost another full bath with jacuzzi, and the second bedroom. Upstairs the stairwell's skylight takes you to the additional two large bedrooms that share a white marble ceramic full bath with shower and glass enclosure. Directly behind the home is the auxiliary dwelling, a spacious area for a recreation room and office, or bedroom space. The large three car commercial garage features a oil change pit for the auto enthusiast. In the rear of the property, a large barn that can be used for cultivating, hobbies, large storage area, or stables to house horses.
